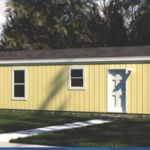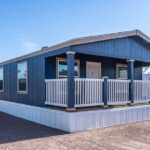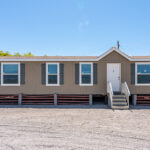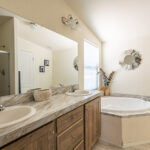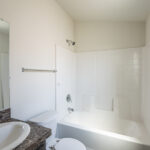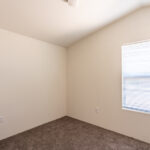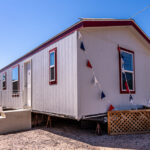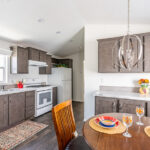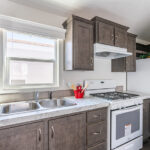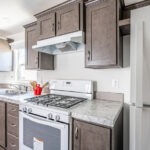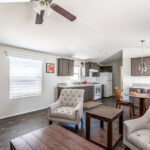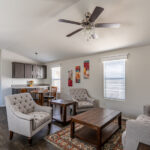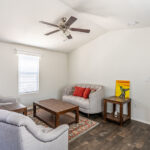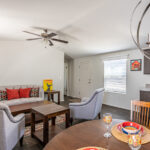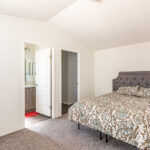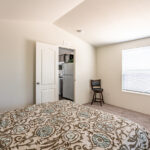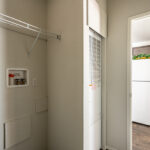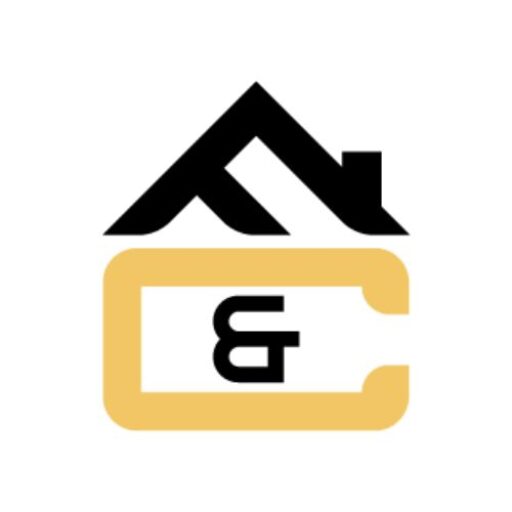
Huntley
Kino
Roy
Manufactured Home
2 Beds · 1 Bath · 12x48 560 SqFt
Manufactured Home
3 Beds · 2 Baths · 24x44 1026 SqFt
Manufactured Home
2 Beds · 2 Baths · 15x56 840 SqFt
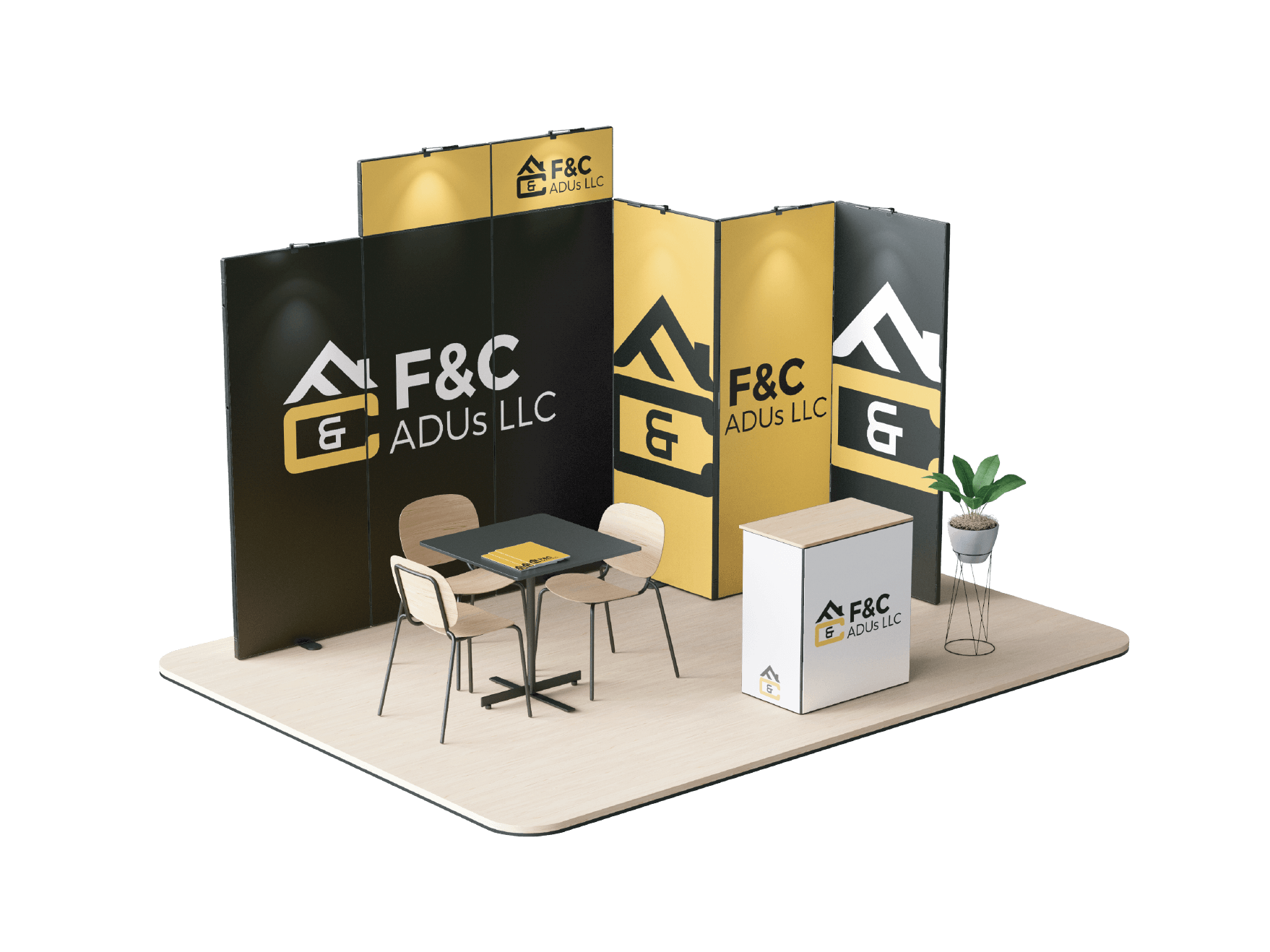
— We are f&c adu's
Our mission is to offer high-quality prefabricated properties to help people expand their home space or as a smart investment. We strive to provide affordable housing solutions that meet the highest quality standards.
Every unit in our selection is brand new, ensuring you enjoy contemporary design, premium features, and a fresh living experience. Choose innovation and quality
To further simplify the process, we can offer a turnkey service, taking care of all aspects of the project. This includes permit management, coordination of involved professionals, construction supervision, and the final delivery of the accessory dwelling unit
All the ADUs we offer are brand new. The company can provide a quality guarantee for your accessory dwelling unit. This will give you the peace of mind that high-quality materials will be used, and appropriate construction standards will be followed. In case of any issues or defects, the company is committed to resolving them in a timely and efficient manner.
Following the delivery of the accessory dwelling unit, the company can provide comprehensive post-sales service. This involves offering assistance in case of questions, issues, or additional needs that may arise.
Advantages of Having an ADU
How Can an Accessory Dwelling Unit Help You?





We facilitate payment at the end of each of these 4 stages:
Now it is easy to add an Accesory Dwelling Home in your backyard!
1
Step 1
Permits and Fees Processing
Our expert team takes the lead in managing the intricate landscape of permits and fees. We ensure a seamless process, freeing you from bureaucratic hassles.
2
Step 2
Foundation & Utility Setup
Our professionals meticulously prepare the concrete groundwork, while utilities seamlessly integrate for a functional space. Trust us to build the cornerstone of your ADU's future.
3
Step 3
Ordering of the Manufactured Home
Step into the exciting phase of turning your dream ADU into a reality. Our ordering process ensures your manufactured home aligns perfectly with your specifications.
4
Step 4
Home Installation & Key Delivery
See the transformation as your ADU concept becomes a tangible living space. Our skilled team handles the meticulous installation process, ensuring every element falls into place flawlessly.
Discover Our Available Homes for Sale
You can use the additional space for your elderly parents, your newly wed kids, or as a rental property.

Let's chat
— Home on Sale (NEW)
Huntley | 2 Beds · 1 Bath · 12x48 560 SqFt
- Insulation: R21-11-11 (R28-11-11 model specific)
- Exterior Window Trim T/O
- LP SmartSide Vertical Finish Siding
- Roof Pitch: 4:12 (SW) & 3:12 (DW)
- 12” Front Overhang
- Awning Ready
- Roof Load 20LB
- 1 Year Limited Warranty
Eaves & Overhang
12’, 14’ & 15’ Wide
- Optional: 4”, 6” or 12” Side Eaves
- Optional: 12” Rear Overhang
20’ & 24’ Wide
- Optional 6” or 12” Side Eaves
- Optional 12” Rear Overhang
28’ Wide
- Standard 6” Side Eaves
- Optional 12” Side Eaves
- Optional 12” Rear Overhang
30’ Wide
- Nominal 4” Side Eaves – STD
- Optional 12” Rear Overhang
- 36” 6-Panel Fiberglass Entry Door
- 36” 6-Panel Fiberglass Rear Door
- Low – E Vinyl
- D/G Tempered Glass Windows T/O
- 2-Panel Interior Doors T/O
- (2) Mortised Door Hinges – Nickel
- Tulip Interior Door Knobs – Nickel
- Knockdown Ceiling
- Closet – White Vinyl
- Mini Blinds T/O 1” Aluminum
- Rebond Carpet Pad
- Small Door Casing
- Tape & Texture – Wet Areas
- Tape & Texture – Living Areas
- Square Interior Corners – T/O
- White Interior Wall Paint Color (Flat finish)
- Baseboards in Wet Areas
- Single Lever Faucet w/Spray – Chrome
- F/S Gas Range 30”
- 18.1 CF Refrigerator
- Stainless Steel 6” Deep Sink
- 4” Laminate B/Splash-Master Bath
- 4” Laminate B/Splash-Guest Bath
- 4” Laminate B/Splash-Kitchen
- Kitchen 3-Door Pantry (model specific)
- Cabinet Doors: Shaker (paper-wrap) Drawer Bank (3 drawers) – Kitchen
- 12” Shelf Over Refer
- Cabinet Hardware – Nickel Round Knobs Side-Mount Drawer Guides
- Concealed Cabinet Door Hinges
- White-Lined Overhead Cabinets
- White-Lined Base Cabinets
- Wire Utility Shelf
- 1-pc Fiberglass Tub/Shower
- Single Lever Faucet / Diverter –Chrome
- Towel Bar / Tissue Holder – Chrome
- Porcelain Lavy Bowl
- Exhaust Fan
- Mirror with polished edge
- Hollywood Bar Light
- 1-pc 60” Fiberglass Tub/Shower
- Single Lever Faucet / Diverter – Chrome
- Towel Bar/Tissue Holder – Chrome
- Porcelain Single Lavy Bowl
- Exhaust Fan w/Switch
- Mirror with polished edge
- Hollywood Bar Light
- 36” High Vanity
- 100 Amp Service
- Rocker Switches Throughout
- Dual USB Recept – Kitchen
- Interior Panel Box
- Furnace: 56 BTU
- 29 Gal Gas Water Heater
- Shut-Off Valves Throughout
- Plumb & Wire for Washer & Gas Dryer

Let's chat
— Home on Sale (NEW)
Kino | 3 Beds · 2 Baths · 24x44 1026 SqFt
- Insulation: R21-11-11 (R28-11-11 model specific)
- Exterior Window Trim T/O
- LP SmartSide Vertical Finish Siding
- Roof Pitch: 4:12 (SW) & 3:12 (DW)
- 12” Front Overhang
- Awning Ready
- Roof Load 20LB
- 1 Year Limited Warranty
Eaves & Overhang
- 12’, 14’ & 15’ Wide
- Optional 4”, 6” or 12” Side Eaves
- Optional 12” Rear Overhang
20’ & 24’ Wide
- Optional 6” or 12” Side Eaves
- Optional 12” Rear Overhang
28’ Wide
- Standard 6” Side Eaves
- Optional 12” Side Eaves
- Optional 12” Rear Overhang
30’ Wide
- Nominal 4” Side Eaves – STD
- Optional 12” Rear Overhang
- 36” 6-Panel Fiberglass Entry Door
- 36” 6-Panel Fiberglass Rear Door
- Low – E Vinyl
- D/G Tempered Glass Windows T/O
- 2-Panel Interior Doors T/O
- (2) Mortised Door Hinges – Nickel
- Tulip Interior Door Knobs – Nickel
- Knockdown Ceiling
- Closet – White Vinyl
- Mini Blinds T/O 1” Aluminum
- Rebond Carpet Pad
- Small Door Casing
- Tape & Texture – Wet Areas
- Tape & Texture – Living Areas
- Square Interior Corners – T/O
- White Interior Wall Paint Color (Flat finish)
- Baseboards in Wet Areas
- Single Lever Faucet w/Spray – Chrome
- F/S Gas Range 30”
- 18.1 CF Refrigerator
- Stainless Steel 6” Deep Sink
- 4” Laminate B/Splash-Master Bath
- 4” Laminate B/Splash-Guest Bath
- 4” Laminate B/Splash-Kitchen
- Kitchen 3-Door Pantry (model specific)
- Cabinet Doors: Shaker (paper-wrap) Drawer Bank (3 drawers) – Kitchen
- 12” Shelf Over Refer
- Cabinet Hardware – Nickel Round Knobs Side-Mount Drawer Guides
- Concealed Cabinet Door Hinges
- White-Lined Overhead Cabinets
- White-Lined Base Cabinets
- Wire Utility Shelf
- 1-pc Fiberglass Tub/Shower
- Single Lever Faucet / Diverter –Chrome
- Towel Bar / Tissue Holder – Chrome
- Porcelain Lavy Bowl
- Exhaust Fan
- Mirror with polished edge
- Hollywood Bar Light
- 1-pc 60” Fiberglass Tub/Shower
- Single Lever Faucet / Diverter – Chrome
- Towel Bar/Tissue Holder – Chrome
- Porcelain Single Lavy Bowl
- Exhaust Fan w/Switch
- Mirror with polished edge
- Hollywood Bar Light
- 36” High Vanity
- 100 Amp Service
- Rocker Switches Throughout
- Dual USB Recept – Kitchen
- Interior Panel Box
- Furnace: 56 BTU
- 29 Gal Gas Water Heater
- Shut-Off Valves Throughout
- Plumb & Wire for Washer & Gas Dryer
— Home on Sale (NEW)
Roy | 2 Beds · 2 Baths · 15x56 840 SqFt
- Insulation: R21-11-11 (R28-11-11 model specific)
- Exterior Window Trim T/O
- LP SmartSide Vertical Finish Siding
- Roof Pitch: 4:12 (SW) & 3:12 (DW)
- 12” Front Overhang
- Awning Ready
- Roof Load 20LB
- 1 Year Limited Warranty
Eaves & Overhang
- 12’, 14’ & 15’ Wide
- Optional 4”, 6” or 12” Side Eaves
- Optional 12” Rear Overhang
20’ & 24’ Wide
- Optional 6” or 12” Side Eaves
- Optional 12” Rear Overhang
28’ Wide
- Standard 6” Side Eaves
- Optional 12” Side Eaves
- Optional 12” Rear Overhang
30’ Wide
- Nominal 4” Side Eaves – STD
- Optional 12” Rear Overhang
- 36” 6-Panel Fiberglass Entry Door
- 36” 6-Panel Fiberglass Rear Door
- Low – E Vinyl
- D/G Tempered Glass Windows T/O
- 2-Panel Interior Doors T/O
- (2) Mortised Door Hinges – Nickel
- Tulip Interior Door Knobs – Nickel
- Knockdown Ceiling
- Closet – White Vinyl
- Mini Blinds T/O 1” Aluminum
- Rebond Carpet Pad
- Small Door Casing
- Tape & Texture – Wet Areas
- Tape & Texture – Living Areas
- Square Interior Corners – T/O
- White Interior Wall Paint Color (Flat finish)
- Baseboards in Wet Areas
- Single Lever Faucet w/Spray – Chrome
- F/S Gas Range 30”
- 18.1 CF Refrigerator
- Stainless Steel 6” Deep Sink
- 4” Laminate B/Splash-Master Bath
- 4” Laminate B/Splash-Guest Bath
- 4” Laminate B/Splash-Kitchen
- Kitchen 3-Door Pantry (model specific)
- Cabinet Doors: Shaker (paper-wrap) Drawer Bank (3 drawers) – Kitchen
- 12” Shelf Over Refer
- Cabinet Hardware – Nickel Round Knobs Side-Mount Drawer Guides
- Concealed Cabinet Door Hinges
- White-Lined Overhead Cabinets
- White-Lined Base Cabinets
- Wire Utility Shelf
- 1-pc Fiberglass Tub/Shower
- Single Lever Faucet / Diverter –Chrome
- Towel Bar / Tissue Holder – Chrome
- Porcelain Lavy Bowl
- Exhaust Fan
- Mirror with polished edge
- Hollywood Bar Light
- 1-pc 60” Fiberglass Tub/Shower
- Single Lever Faucet / Diverter – Chrome
- Towel Bar/Tissue Holder – Chrome
- Porcelain Single Lavy Bowl
- Exhaust Fan w/Switch
- Mirror with polished edge
- Hollywood Bar Light
- 36” High Vanity
- 100 Amp Service
- Rocker Switches Throughout
- Dual USB Recept – Kitchen
- Interior Panel Box
- Furnace: 56 BTU
- 29 Gal Gas Water Heater
- Shut-Off Valves Throughout
- Plumb & Wire for Washer & Gas Dryer
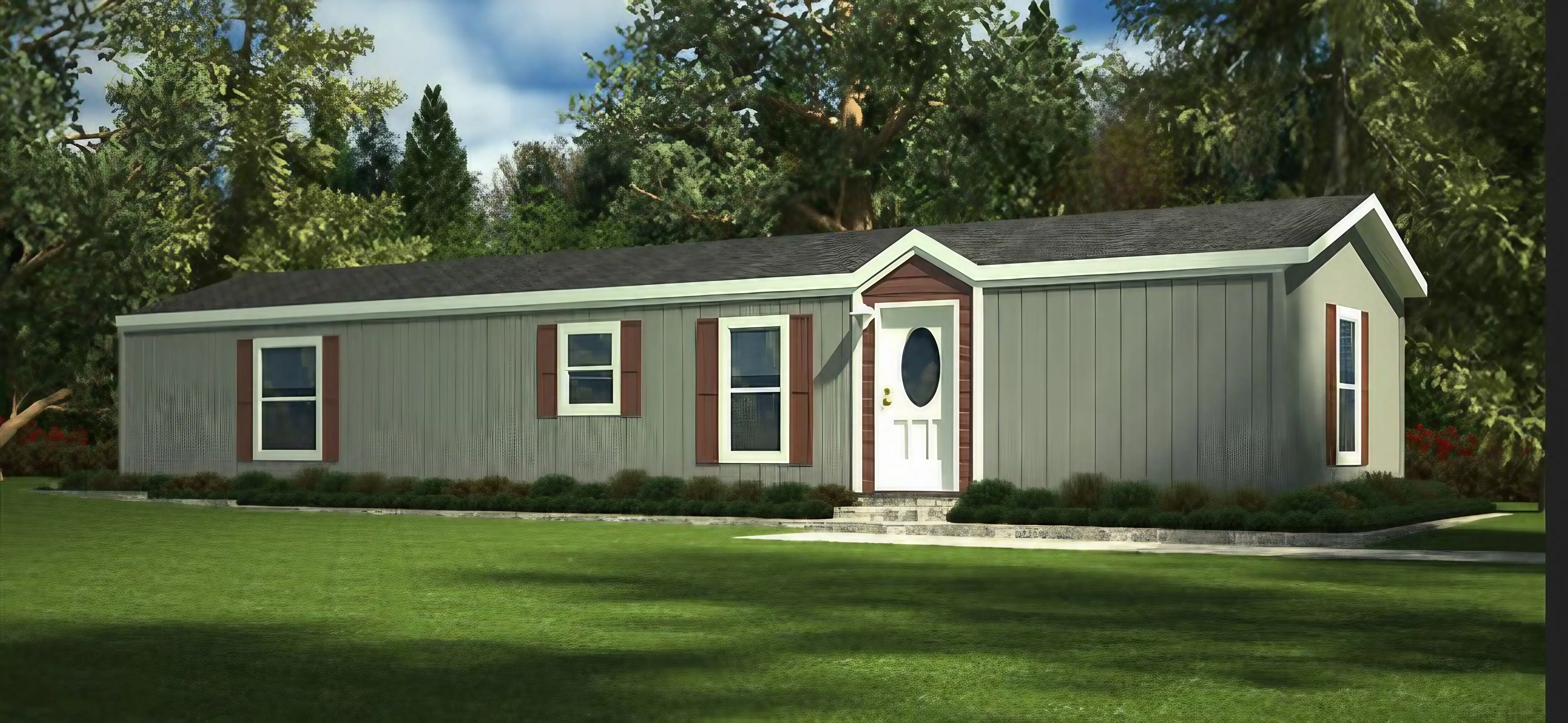
Let's chat
Frequent Asked Questions
Your Quick Guide to Common Questions
An ADU, or "Accessory Dwelling Unit", is a separate and habitable structure constructed on the same property as a main residence. It can be an additional apartment, a studio, or even a small standalone house.
Adding an ADU to your property can provide you with extra space that you can use in various ways. It can serve as a guest suite, a home office space, housing for elderly family members, or even as an additional source of income by renting it out short-term.
An ADU offers several advantages. Firstly, it's a quicker and less complicated solution compared to a conventional expansion. Moreover, an ADU is independent and separate from the main residence, providing more privacy and flexibility in space utilization.
The required permits for building an ADU vary depending on the location. In many areas, there are specific regulations that must be adhered to. It's important to consult with local authorities and obtain the necessary permits before initiating any construction project.
We’d love to hear from you.
We are here to answer any question you may have.
Send a message



